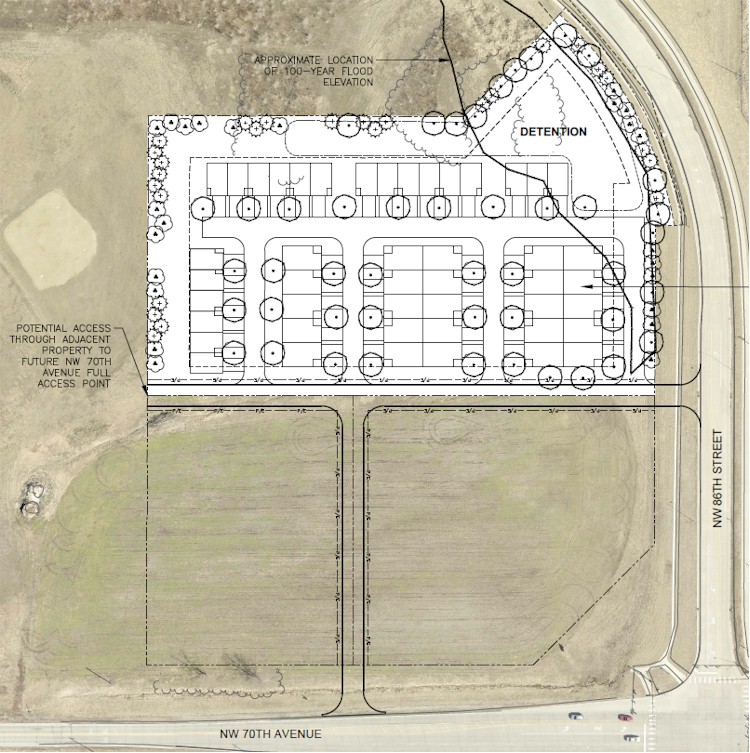The Johnston City Council held a public hearing November 18 to address two new housing developments, a senior living facility near Johnston Station and a multi-family housing at 86th Street and 70th Avenue. Here is a brief update on each.
Johnston Senior Living
The Johnston City Council held a public hearing November 18 to consider a proposal to rezone five acres east of Merle Hay Road and directly north of Pioneer Parkway and to consider an associated development agreement. For reference, the facility would be located just north and west of the Panera at Johnston Station. The courtyard for the facility would face the trail that passes on the eastern side of the property.
Plans call for the development of a new senior living facility with 48 independent living units, 36 assisted living units and 21 memory care units. Zoning for the property would be modified from R-1A, Modified Single-Family Residential, to R-4, High Density Residential. The developer is Bradbury Stamm Construction, and the facility would be a three-story senior housing facility operated by Johnston Senior Living, LLC. It was noted that Bradbury Stamm has developed several similar facilities over the past 10 years, including two facilities in Cedar Rapids Iowa. The property will be managed by Cassia, a healthcare organization which currently manages six facilities in Des Moines, Cedar Rapids and Newton, IA.
The development agreement limits uses to: Group Care Facility; Nursing and Convalescent Home; Assisted Living Facility; or “Housing for Older Persons”. The development agreement and the first reading of the zoning change was approved by the Council. Review the city staff report and site plan to learn more.
NW 70th Ave and 86th Street Multi-Family
The Council also held a public hearing on a proposed rezoning of five acres north of NW 70th Avenue and West of NW 86th Street. The property, held by Krause Holdings, Inc., is currently zoned as commercial. The so-called “hard corner” at NW 70th Avenue and NW 86th street, as well as the adjoining property along NW 70th, would continue to be zoned as commercial. However, it has been proposed that the property immediately to the north be rezoned to R-4 High Density Residential District. The uses for the property would be further limited by restricting the density for housing to be no more than 10 units per acre with a building height of no more than 35 feet. The development agreement, an amendment to the comprehensive plan, and the first reading of the zoning ordinance change were approved by the Council.
The action was not without some controversy, as reflected by the attendance of numerous neighbors residing to the west and north of the development and by the history of the project outlined in the City staff report. Those in attendance expressed concerns about not receiving timely information about the proposed changes (they were outside of the notice radius) and about the uncertainty of what developments may occur in the area adjacent to the residential area to the west. Answers to those questions will emerge when plans for those developments are brought forward. For now it is simply an unknown. Review the staff report, vicinity map and preliminary site plan to learn more.
